Imagine stepping into a cabin that is completely yours, hidden away in the woods or maybe next to a peaceful lake, where the very nature of the place and every feature seem to be a perfect combination of nature and comfort. To find and build this dream retreat you would need the right building plans. Our favorite park model log cabin plan from our own Log Cabin Plans collection provides the perfect blend of the rustic charm of the outdoors and the modern conveniences of today. This home is just over 1,160 sq. ft. inside, and it also has an enormous 1,065 sq. ft. deck, which makes the total of 2,227 sq. ft. of well-designed living space. Now let’s go through the reasons why this cabin is perfect and how it can be the home that you always wanted to have.
A Design That Feels Like Home
The log cabin is an ideal balance between the classic log aesthetics and the modern technology side. Its rooftop with a silhouette of a peak gives this building that character of an old-fashioned log cabin, while the simple design of the exterior and the warm wood colors make it a harmonious and timeless place. The porch is the first thing that we notice, as it instantly becomes a place of relaxation after your arrival. Whether it is a coffee at the break of dawn or a chat with friends, this porch is your extension of the house outside. The deck is large enough to accommodate your lounge chairs, an outdoor dining table, or if you prefer, even a small sofa set and that can be your great place to just relax, unwind, and enjoy the view.
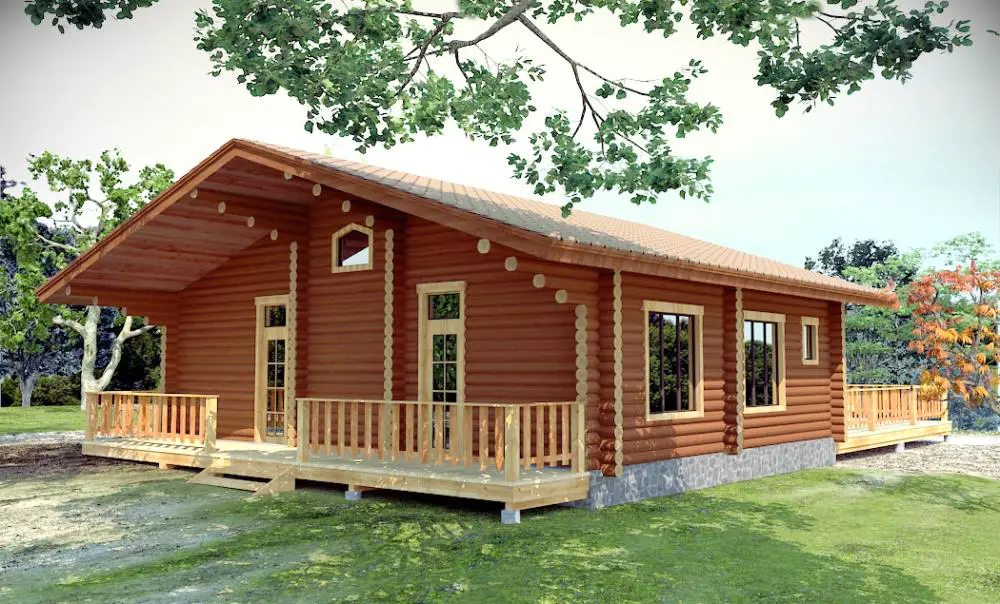
The distinguishing feature of this cabin from the others is the innovative concept of the living room space. It is a bit longer than the rest of the cabin thus creating the observation point that can open a view of the landscape without any hindrance. This detail assures that you will not miss any part of the beauty of your surroundings just because you have the deck there. It is perfect for those moments, when you want to be with nature and at the same time enjoy the comfort of the house.
Step Inside: A Welcoming Layout
On the instant you leave the deck and enter through the door of the cabin, a hallway is there to greet you which sets the tone of a warm and friendly environment in a matter of seconds. The first thing you will notice is a bathroom that is located very near and hence perfect for a cabin by the lake where a sandy beach and wet swimsuits are part of the great outdoors that everyone loves. Washing up and relaxing without carrying dirt all over the house can be done after one day of swimming or exploring.
The most important part of the cabin is its living room which is of an open concept. In one end, the kitchen space merges seamlessly into the dining area without the presence of any obstruction hence making meals preparation and cleaning more efficient. Whether it is a rich breakfast or a dinner party, this layout allows all participants to communicate with ease. The living area, which is at the other end, is quite big and looks well-ventilated thanks to the fact that there is a single large window on that side. The windows not only brighten the room with natural light, but also provide spectacular outdoor scenery, thus creating the illusion that the space is even bigger. Opening the windows a bit would allow the fresh air to come in and also you would be able to enjoy the indoor comfort as well as the sounds of nature when it is cool outside.
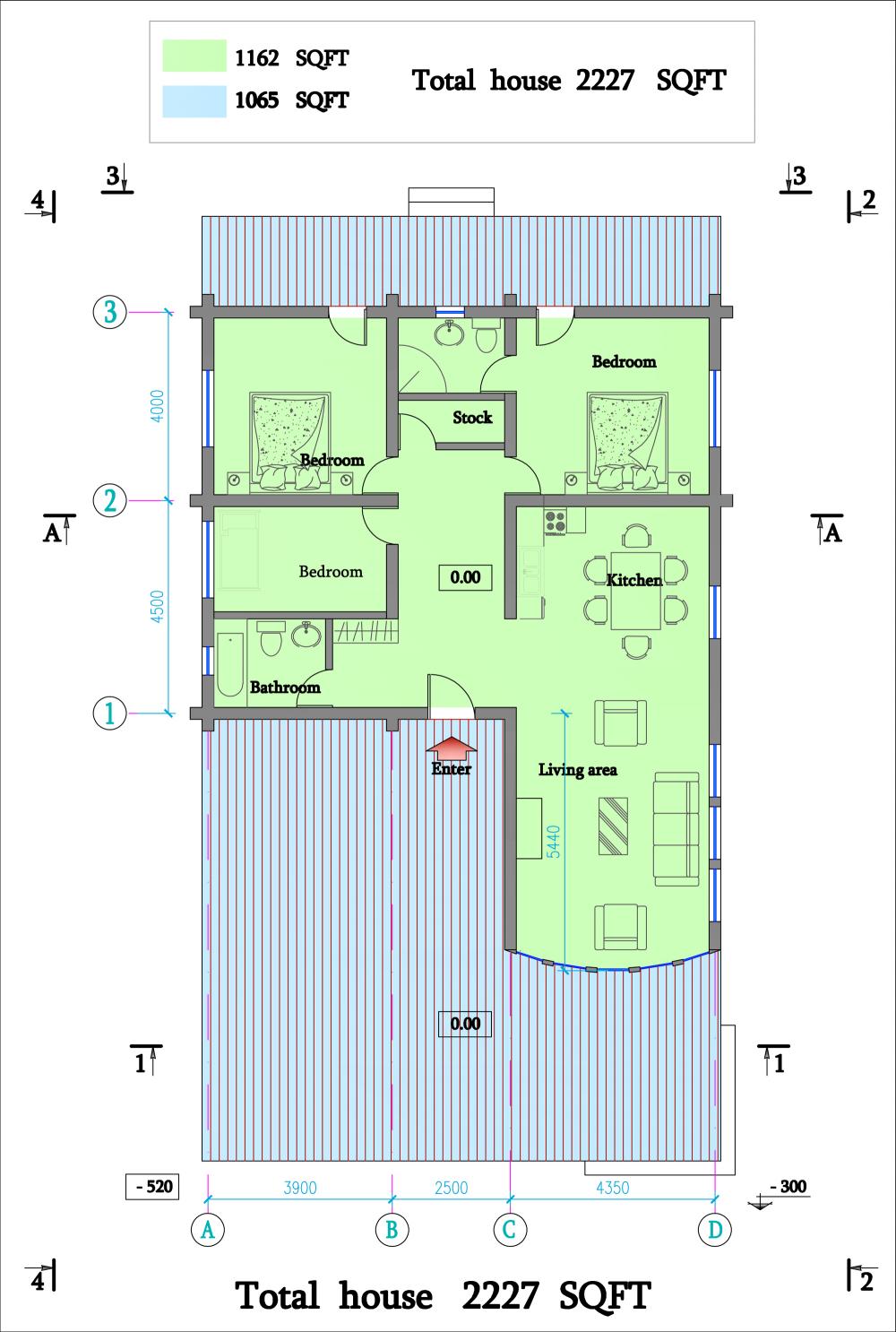
Restful Retreats: Bedrooms and More
Two bedrooms located at the back of the cabin are designed for sleeping and relaxing purposes. The master bedroom is definitely a sanctuary, the addition of an ensuite bathroom not only there for privacy but also there at hand if needed. One can straight away go to the deck from the bedroom, thus it is here if you want to take a brisk walk under the stars or do some yoga in the fresh air. The second bedroom is a little bit smaller but it is still very comfortable and has the choice also to come out to the back deck thus the whole family can be outside together enjoying the good weather.
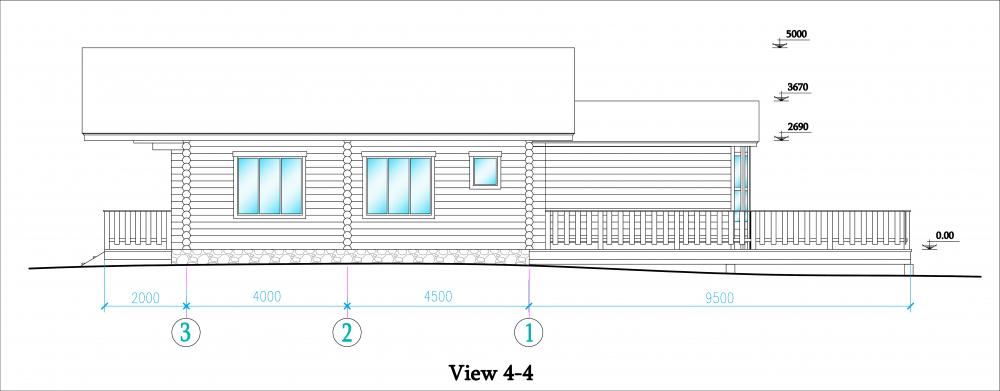
Customize Your Dream Cabin
This log cabin design is not just a plan only but also an imagination launcher for you. Purchasing the full-scale drawings gives you detailed front, back, and side elevations together with a comprehensive floor plan. Besides, you get an AutoCAD file that helps a technologist to make adjustments according to your needs if you want. If you are willing to rearrange the furniture, add more features, or make the deck smaller or bigger, we are always here to help if you want these changes becasue the cabin will fit your lifestyle if they are made.
It is also possible to design custom log cabins, which is a service allowing people to realize such unique and one-of-a-kind cabins as if they were their own ideas. If your dream is to have lots of windows, a big kitchen, or a totally different arrangement, we will always be there to help you realize your ideas.
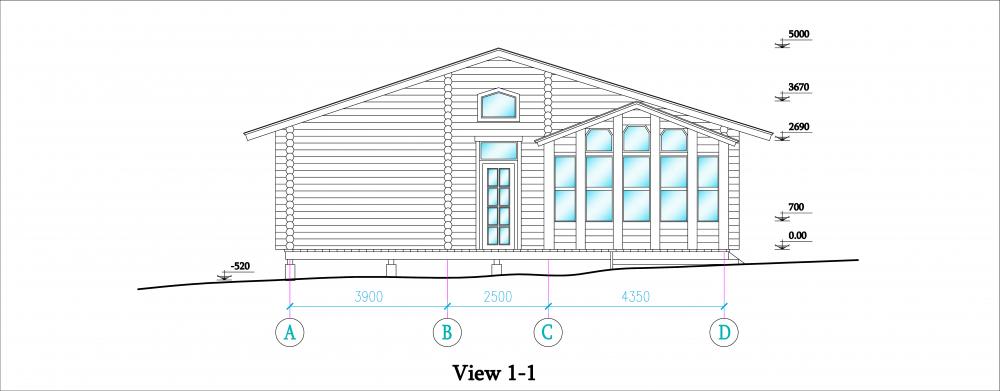
Why This Cabin Stands Out
What makes this park model log cabin so special is that it is a perfect union of beauty and functionality. 1,162 square feet of interior space are very wisely planned, so that every room is comfortable to use and at the same time there is enough storage space for the essentials. Apart from that, the 1,065-square-foot deck also perfectly extends your living room to the outdoor space. This cabin is the perfect pick to you, if your idea is to construct a weekend getaway, a vacation home, or a full-time retreat as it provides you with the flexibility to suit your needs. The fact that it is equipped with a bathroom makes it perfect for the beach or lake, however it fits well too if it is going to be your spot in the woods or the mountains.
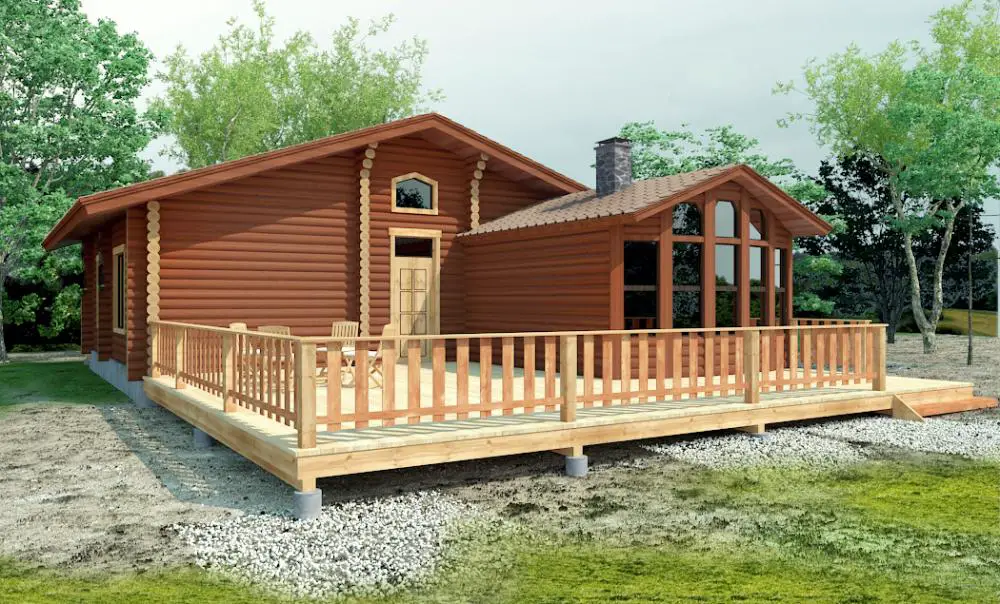
Start Building Your Dream Today
If you are determined to make the log cabin dreams come true, then this plan is a very good place to begin indeed. Think about the arrangement and how it can serve your purposes. If your favorite feature is the big deck, the cozy bedrooms, or the sun-filled living room, this cabin definitely has something for each of you. You can either purchase the complete plans to start the journey or contact our team if you want to customize or create a fully bespoke design. The ideal log cabin that you have been picturing in your mind is just one plan away from us taking it forward together!
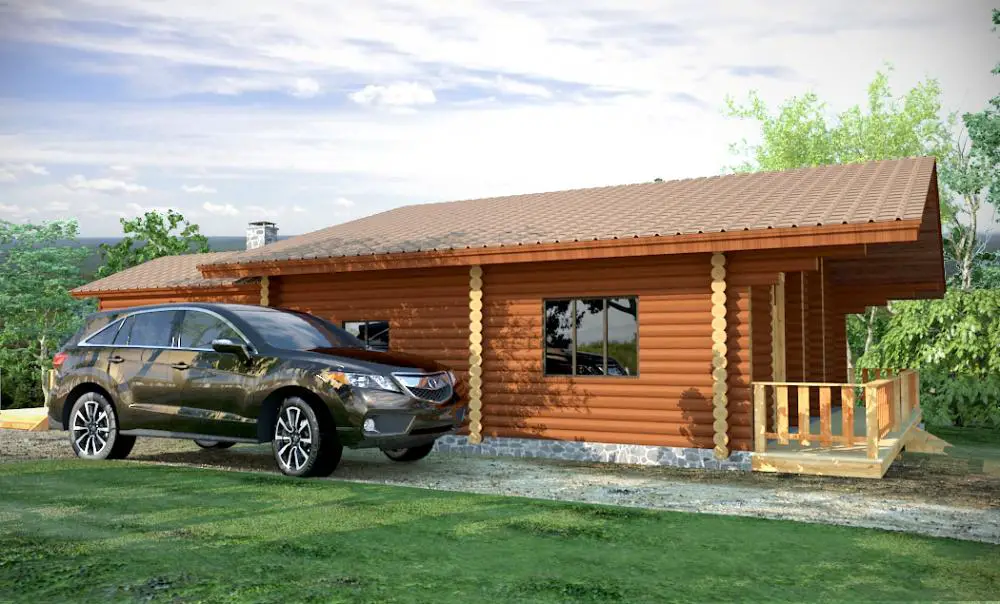
For more information about this story, please visit: Hygge Houze – Log Home Plans Shop