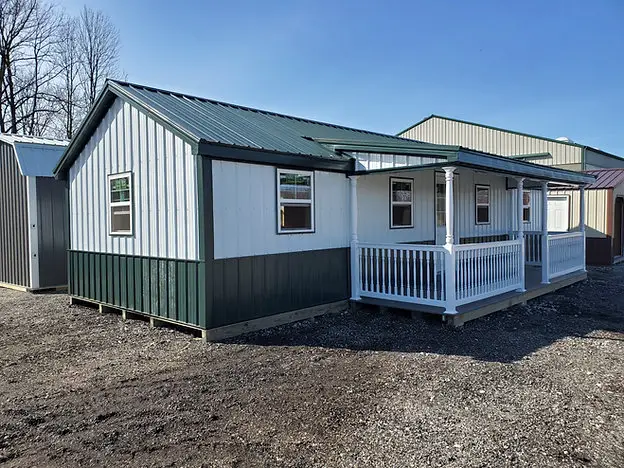
Wabash Valley Enterprises has made the perfect home for the outdoors and those who appreciate Amish craftsmanship called Lincoln Home. This 14×40 modular cabin measures 560 square feet to the highest standards of Amish craftsmanship. The home was built using traditionally good building techniques. The Lincoln Home, a customizable kit, allows owners to make the space look however they like, from a cozy rustic interior to a modern one with conveniences. Suitable for rural or semi-rural settlements all over Illinois and beyond, the cabin is an interesting option for those who want a sturdy and flexible living space.
A Thoughtfully Designed Layout
Lincoln Home’s layout has really been thought of practically and comfortably to make expansive 560 square feet both spacious and cozy. It consists of two bedrooms, a bathroom, the living and dining area combined, and the kitchen, which makes it perfect for a small family, a couple, or a solo retreat. The 7-foot sidewalls improved the openness of the space, while seven 30×36-inch and one 17×28-inch double-pane single-hung windows illuminated the interior with natural light. Thus a 36-inch 9-lite exterior door leads in, three interior doors open up private spaces, and the balance of communal and personal areas is achieved.
A 6×22-foot covered porch, made with treated lumber and railings, offers the outdoor living area a perfect place for morning coffee or evening sunsets. The exterior is finished with D-Log siding and a 40-year 29-gauge metal roof and siding in hunter green and bright white that match the surrounding environment. The overhang of 6 inches and the pitch of 6 inches make the cabin very resilient to any element and thus durable in all of the Midwest’s seasons.
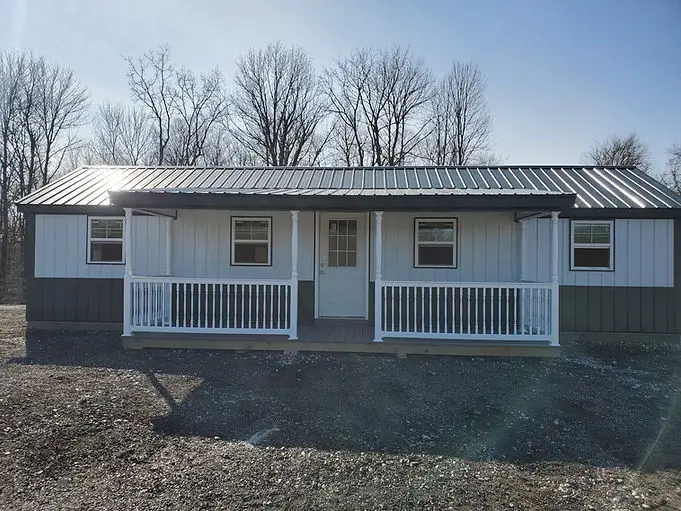
Built to Last
Every aspect of the Lincoln Home is aimed towards a commitment to quality. The frame is built using 2×4 wall studs and floor joists that are spaced 16 inches on center, supported by 4×4 treated runners and a 3/4-inch plywood subfloor covered with laminate flooring. A 1/2-inch plywood layer below the metal roof provides some structure, and R-12 insulation in the floors, R-13 in the walls and ceiling make sure energy is used efficiently the whole year. House wrap under the D-Log siding also provides some extra weather resistance so the cabin is less vulnerable from moisture and wind.
The resort also has all the modern stuff necessary for the day to day life such as electrical wiring, plumbing, kitchen cabinets, a countertop, bathroom fixtures, a 30-gallon water heater, and washer/dryer hookups with a P-trac unit. As a modular kit, the interior comes unrefined, thus the owners are given the option to personalize the space choosing paint, fixtures, and furnishings. This turn-key base allows for instant use upon interior completion, thereby giving it the ample flexibility that can be used either as residence, a weekend getaway, or even a rental property.
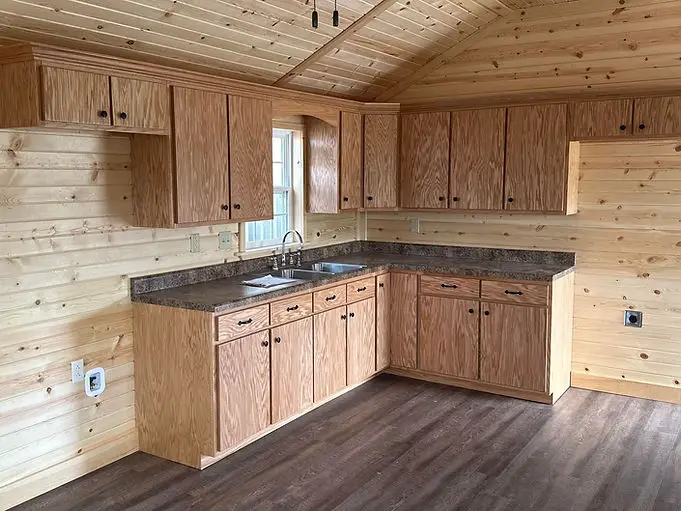
Seamless Integration with the Environment
The Lincoln Home offers features that allow it to blend in with the environment calmly, be it a rural lot, a campground, or a semi-rural community. Owners are given a choice of their foundation—ground level, stone pad, concrete pad, or a basement up to 18 inches above grade—thus allowing them to adjust it according to the terrain. The roofed porch, being a part of the house naturally, is like additional space without walls for sitting there and feeling the fresh air, talking with friends and relaxing while admiring the rolling scenery of the Midwest. The double-pane windows not only improve insulation, but they also provide the opportunity to have a scenic view of nature, hence making the bond with nature stronger.
Delivery is made efficient by carrying out free shipping within 100 miles of Rockville, Indiana, and a little $12 per loaded mile for further distance. The owners have to be the ones who get the building permits and make the foundation for the house, thus being responsible for making sure that the site complies with the local zoning requirements. Since the delivery will require 24 inches on each side and 14 inches above, it is very necessary that the place is well planned. The cabin has the potential of adapting to different environments as long as there is provision of utilities such as water and waste service, and the unfinished part gives one the liberty to make changes that are in harmony with the surroundings after the delivery.
The Lincoln Home is not just an edifice but also a means of making a custom getaway. The house of 560 square feet is quite sufficient for a small family or a couple, and the combined living and dining area encourages family life. The kitchen that comes with cabinets and a countertop definitely supports home-cooked meals, and the washer/dryer hookup is the addition of everyday convenience. The porch is the easiest way to increase the cabin’s charm, as it provides a spot for outdoor relaxing or entertaining whether you are surrounded by the open field or you are in the wooded enclave.
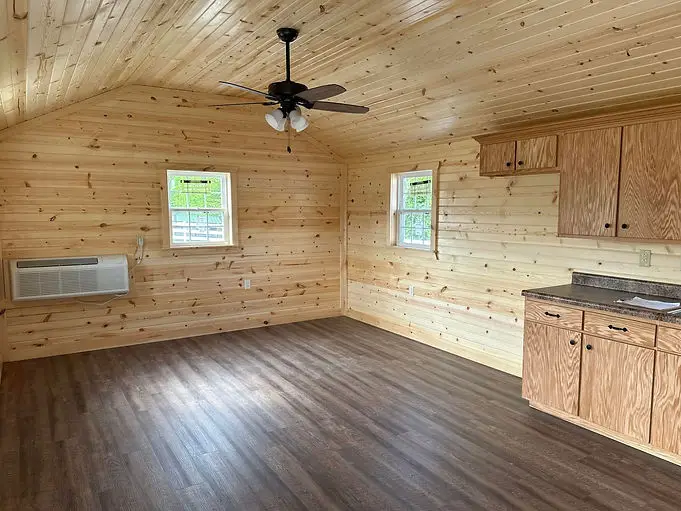
Start Your Journey with Wabash Valley Enterprises
The Lincoln Home is a 14×40 modular cabin that offers both rustic charm and a practical design, and it is only available through Wabash Valley Enterprises. It is a durable, customizable option for those who want to live in the country, as it has D-Log siding, metal roofing, and thoughtful amenities that are energy-efficient. The three-week delivery and an easy path to ownership make it more accessible, while the unfinished interior gives you lots of ways to make it your own. For the people who love the vastness of the Midwest, the Lincoln Home is a classic getaway that matches the old with interesting new experiences.
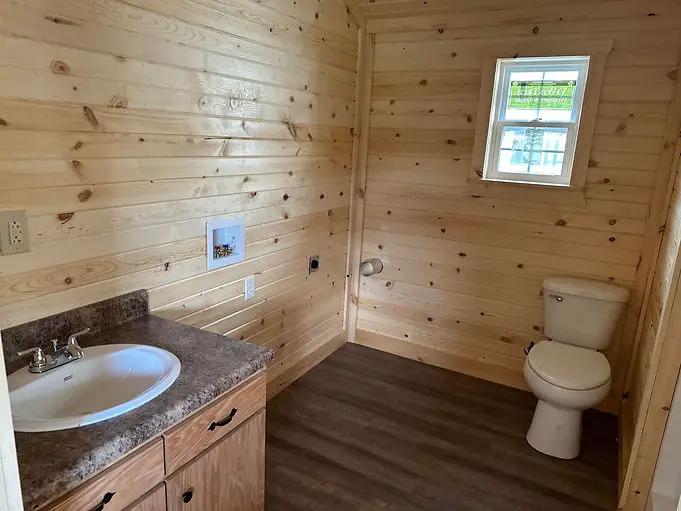
Source: Wabash Valley Enterprises