Amish Built Cabins’ Big Bertha 2.0 Cabin is one of the masterpieces that shows how much simple and long-lasting things are still being appreciated in this era. The repriced $79,900, this prebuilt 20×42-foot log cabin, is a 945 square foot one and is further endowed with a giant 14×42-foot covered porch which hangs on the house a 588 square foot outdoor area. Moulded with treated Southern Yellow Pine and produced with the greatest possible care, this cabin comes as a sturdy shell, ready for the interior to be customized by the owners. Equipped with three bedrooms, one bathroom, and a flexible layout, the Big Bertha 2.0 can easily be transformed into a rural artwork of rustic charm and contemporary ease anywhere in the US.
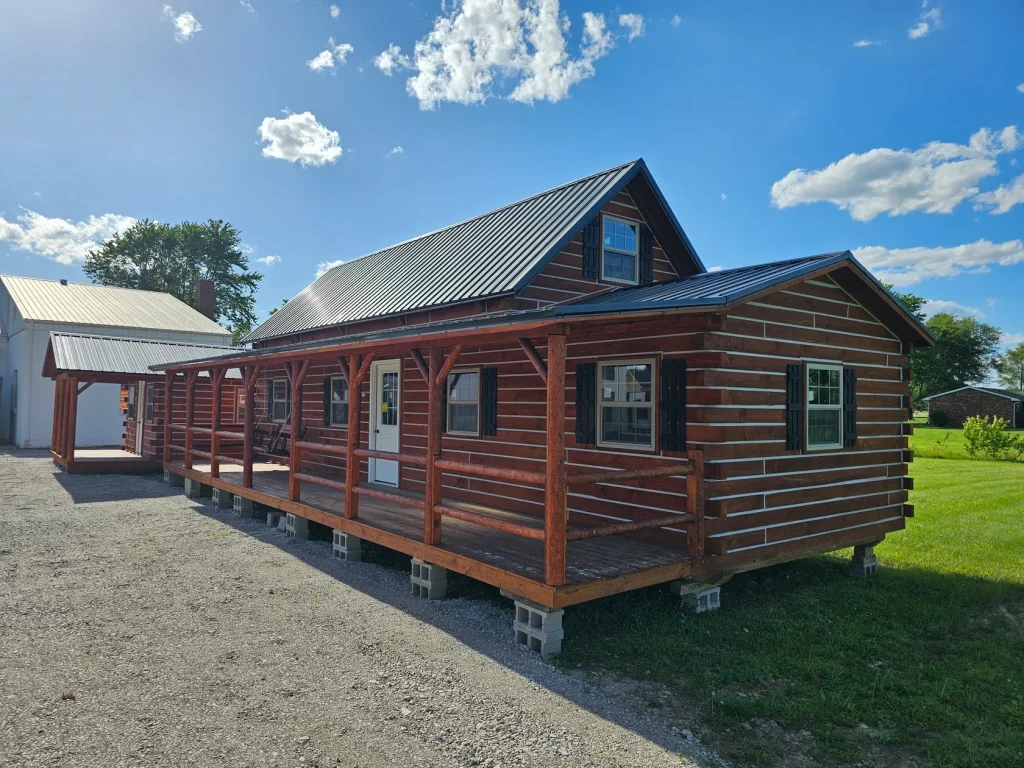
A Thoughtfully Designed Retreat
The layout of Big Bertha 2.0 takes advantage of its 945-square-foot interior, managing to strike a balance between the practical and the beautiful. The ground floor, with its dimensions of 14×42 feet, is made up of a main bedroom, a toilet, and a large living room which is basically the heart of the home. The two additional bedrooms on the second floor, a 14×32-foot lofted area, are created as a very smart use of the vertical space. With the help of a hinge system which makes for easy transport and reassembly, the 14×42-foot covered porch is the place where the living area can be extended, thus a large outdoor space can be used for either relaxation or entertaining. Double-pane Argon-filled windows allow plenty of daylight to enter the house, while a 26-gauge metal roof, offered in 12 colors, gives the house both longevity and a touch of elegance. The house comes as a prebuilt shell, the elements of the interior such as the floor, electrical, and plumbing are for the owner to complete, thus personalizing the work of art is made easier here at a price of $79,900.
The outer appearance of the house is charming with the 4×6-inch Southern Yellow Pine walls which are sealed with Log Jam chinking to facilitate wood movement and to guarantee durability. The specially treated wood is resistant to rot which makes it a good choice for different weather conditions starting from the hot and wet summers of the South and going to the cold and snowy winters of the Midwest. There is standard R19 insulation in the ceiling which is upgradable to R49 so as to be suitable for all seasons and especially the cold regions. The porch which was taken apart on-site and put back together is an immediate attraction to the surroundings thus home owners can easily get in touch with nature regardless of it being a forest retreat or a wide open country land.
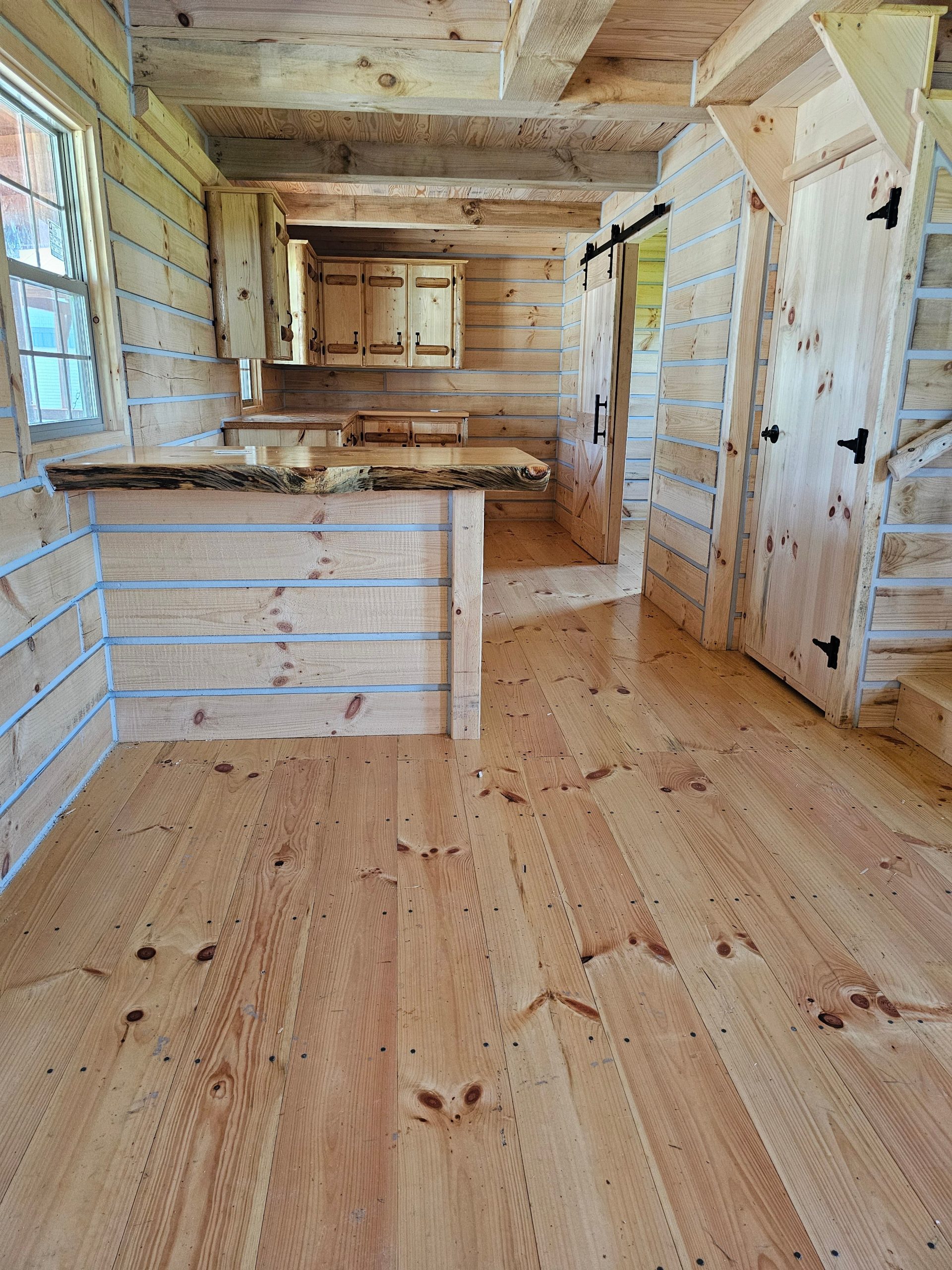
Built to Last
Big Bertha 2.0 is a palpable example of the Amish construction method which is known for its sturdiness. The 4×6-inch wooden walls guarantee a strong framework whereas the Log Jam chinking makes sure that the house is protected against every kind of weather and it can even adjust to the changes that come with the seasons. The 26-gauge metal roof in conjunction with standard double-pane windows assures that the house is energy efficient as well as offering protection from the outside elements. The house is a transportable one and it is about 20,000 pounds in weight. The delivery and installation of the cabin are made easier by the hinged porch and roof system. The prebuilt shell comprises the required structural parts and the rest of the space inside which is left unfinished is meant for the owners to come up with their floorings, lighting, and utilities. This method is a representation of the Amish’s dependence on first-rate workmanship and the active participation of the client which, in turn, guarantees that the cabin turns into a reflection of the residents’ dream.
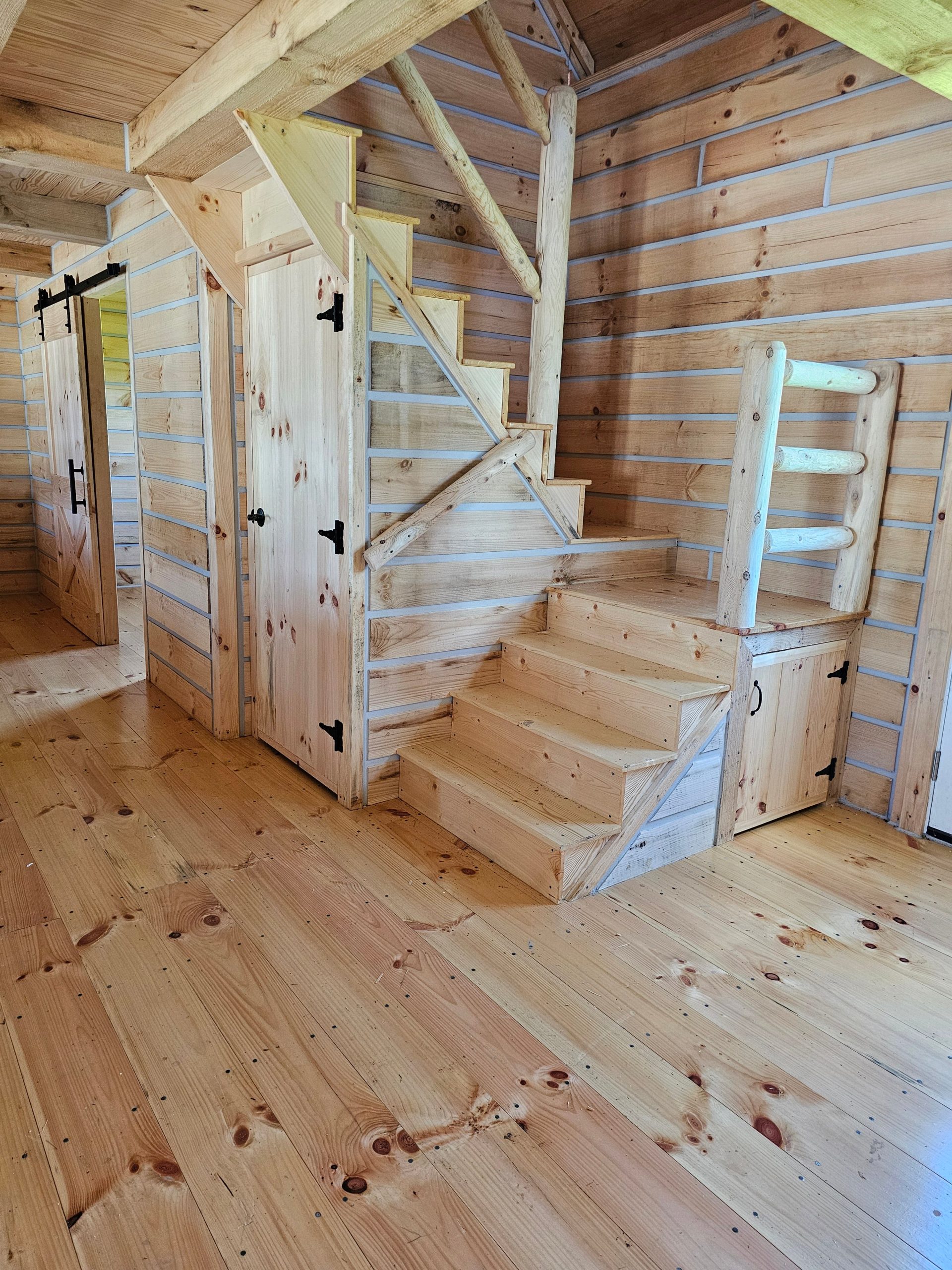
A Space for Living and Gathering
The Big Bertha 2.0 with 945 square feet of interior and a 588-square-foot porch is all about being used for different purposes. Accessibility is the main-floor bedroom and bathroom, whereas the two lofted bedrooms can be occupied by family or guests as their cozy retreats. Through the many windows, the great room gets light and fresh air and can be used as a place to eat, relax, or entertain visitors. When having the floor, plumbing, and electrical work done, the cabin can be a permanent home, a seasonal escape, or a rental property. The big porch can give more room for living, thus being great for morning coffee or evening gatherings, and turning it into any guest’s comforting place who is looking for a slower and more intentional lifestyle.
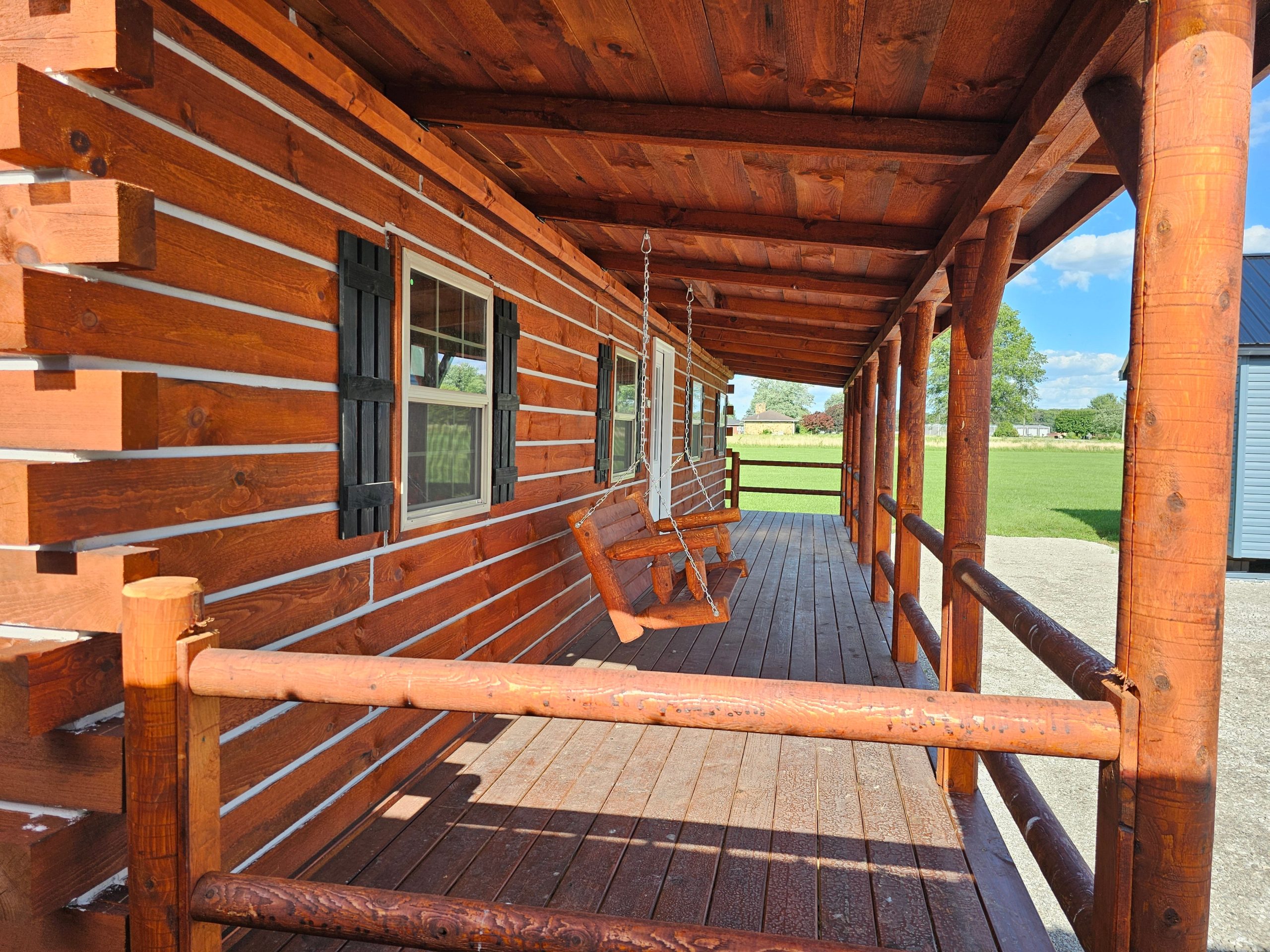
A Canvas for Personalization
Costing $79,900, Big Bertha 2.0 is a solid base that owners can remodel into their dream retreat. The incomplete interior provides the flexibility of choosing the flooring, kitchen arrangement, or even adding a workspace or another bathroom as per the owner’s preference. Additionally, the Amish Built Cabins will be happy to assist you in the process of back porch installation ($10,000 for full, $7,500 for half) and mini-split heating system installation. The Southern Yellow Pine walls treated with preservatives along with the metal roof scream of the house being of a rustic character, on the other hand, the double-pane windows and insulation guarantee the little comforts. Depending on how much land is available and the local laws, owners may also plant a garden or build additional structures, thus transforming the cabin into a long-term investment with room for expansion.
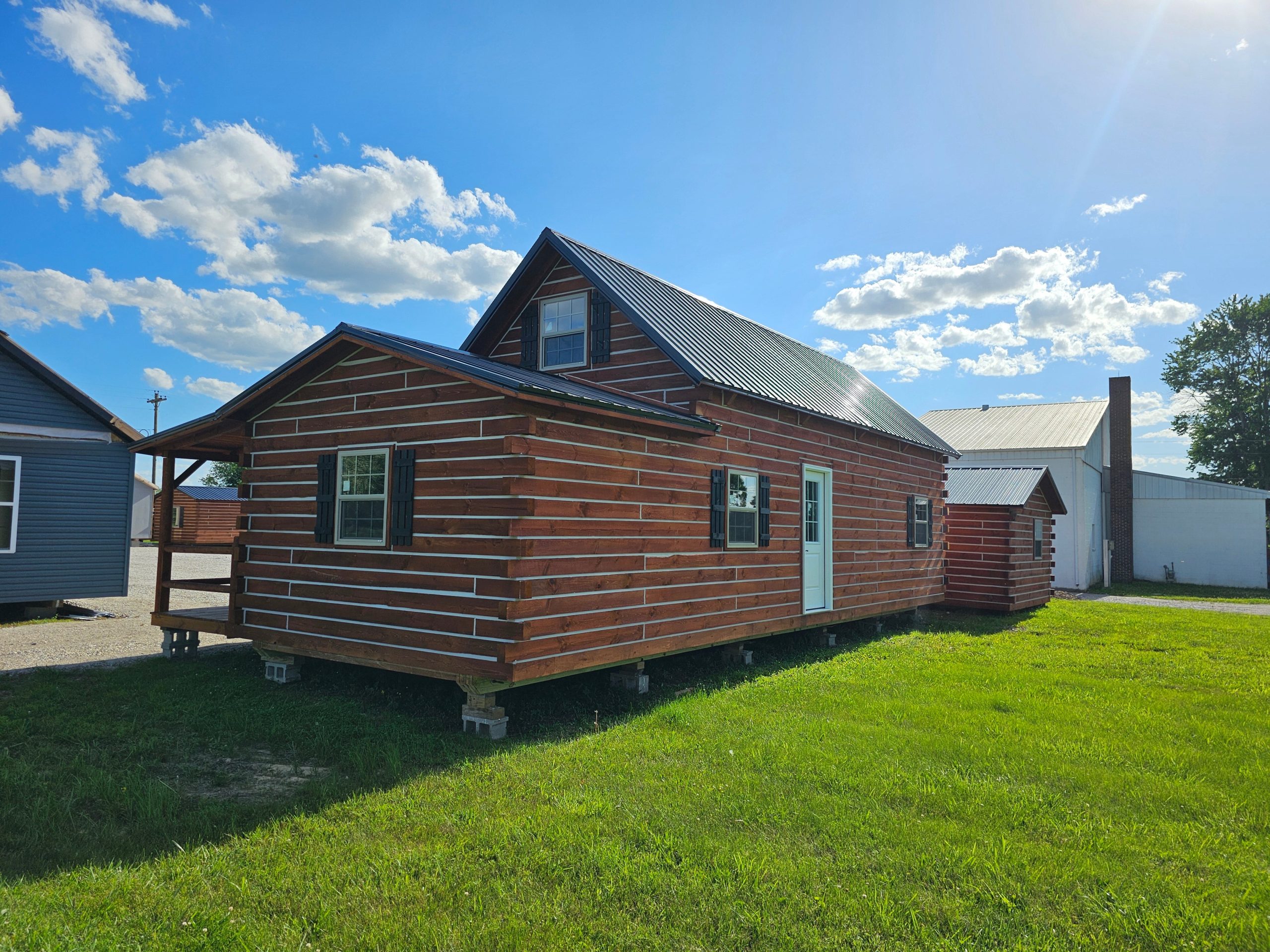
Start Your Journey with Amish Built Cabins
Big Bertha 2.0 Cabin with Amish Built Cabins is a 20×42-foot prebuilt sanctuary that has 945 square feet and a 14×42-foot covered porch and is available at $79,900. Made of Southern Yellow Pine treated with environmentally friendly methods, equipped with three bedrooms and one bathroom, the house wrapped in a solid shell is for the owners to complete it as they desire be it their home or a vacation house in any of the suitable places of the United States.The Big Bertha 2.0 is the epitome of Amish tradition and the best
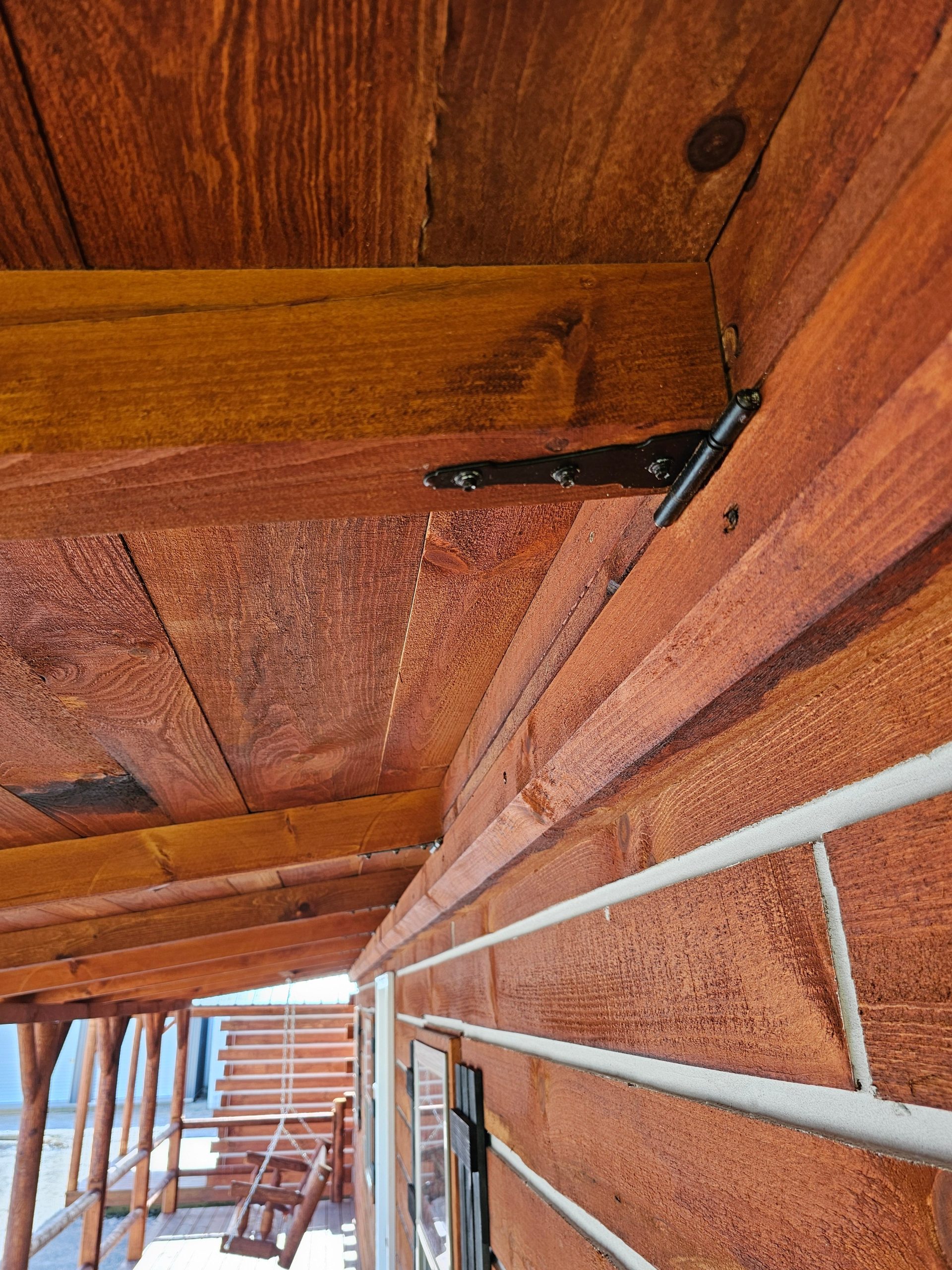
Source: Amish Built Cabins